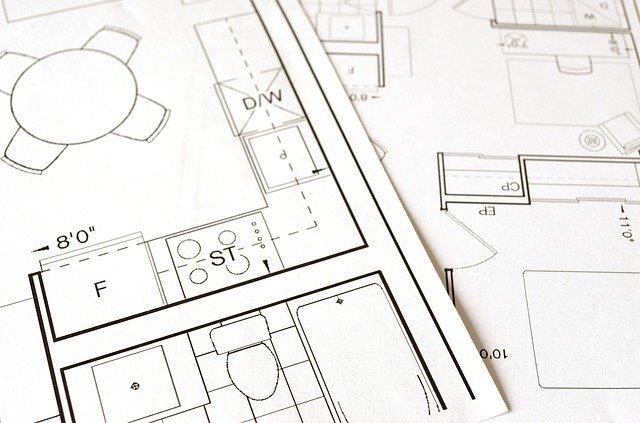Designing the perfect home can be quite challenging. You have so many decisions to make, from the overall style of the home to the layout and design of each room. Open floor plans have become very popular, and you’ll find them featured in a number of the house designs available through Truoba House Plans. However, there are a few things that you’ll need to know before you decide that an open floor plan is right for your home.
What Is an Open Floor Plan?
An open floor plan is exactly what it sounds like – a large, open space that is split into different living areas within the home. Usually, you’ll find that these types of spaces combine living and dining rooms, and sometimes the kitchen, as well.
Why Choose Open Floor Plans?
Why are open floor plans so popular today? Actually, there are quite a few reasons, including the following:
- They make your space feel larger
- They make the home feel more open and lighter
- They help the family stay connected, even when in different rooms
Challenges with Open Floor Plans
While there are plenty of benefits to using an open floor plan in parts of your 4 bedroom house plan, there are some challenges to be aware of. The most important of those is that it can be challenging to delineate space for a particular use or create specific zones. This is particularly true in combined living and dining areas. Where does one space end and the other begin? It can even spill over into the kitchen and other rooms. While some blurring of the lines is inevitable, even desirable, you still need a little bit of structure here.
Do You Want an Open Floor Plan?
Do you really want an open floor plan in your home? Is it desirable to see all of the public spaces within your home all the time? If you are fine without any walls separating these public areas, then an open floor plan might be fine. However, if you want a sense of formality, or just thrive in a highly organized, well-defined environment, it might not be right for you.
Another consideration is just how kitchen-like you want your kitchen space. If it’s not walled off, then your kitchen space will bleed into other public areas. A space it is too kitchen-like will cause problems. For instance, if you have spices and seasonings on the countertops, lots of appliances sitting around, or utensils out for use, then it may not blend well with the open space. Ideally, you will find a way to minimize these traditional elements, creating a sleeker, more minimalist look.
Yet another consideration here is noise. TV noise will be heard in the kitchen. The sound of your kids playing (or arguing) will be heard in the living room. Do you need a place to get away from all that sound? Will the noise of daily life affect your work or other responsibilities?
Quick Tips to Help with Zoning
If you love the idea of an open floor plan but want a bit more structure, the following tips will help.
- Use glass walls or even furniture to create a barrier/cordon between the kitchen and other spaces.
- Use low furniture to maximize natural light flow into the heart of the space from perimeter windows.
- Half-height walls can be used to direct traffic and create flow without blocking off views or creating small, tight rooms.
- Transoms can act as room dividers while still allowing light and views.
Conclusion
An open floor plan can be airy and light, but you may need a bit more structure. Use these tips to create the perfect living space for your family.


![Calmwave CBD Gummies in Canada [Risk Warning 2022] – “Scam Facts Check?”](https://marylandreporter.com/wp-content/uploads/2022/04/CalmwaveCBDGummies-440x264.jpeg)




Recent Comments