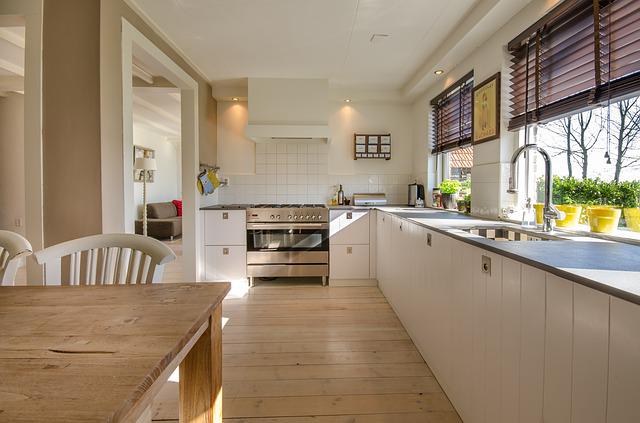Your kitchen’s layout will have an impact on how functional your everyday activities are, including cooking, dining, cleaning, and socializing. It’s important to pick the ideal zone and layout for your family because there are several options with regards to more than simply cooking. This article discusses how to revitalize your kitchen with a fresh layout, covering everything from kitchen triangles to disasters you’ll want to avoid.
Kitchen triangle
The Kitchen Triangle is a straightforward design that works amazingly well. The goal is to make the space between the fridge, the cooktop, and the sink easily usable. You shouldn’t need to take more than three steps to go from one point of the triangle to another with this arrangement. The triangular structure may be too strict for some individuals, but it’s up to you whether it works for you.
L shape kitchen
The L-shaped kitchen is another common kitchen design. It is created by joining a row of cabinets and worktops along parallel walls to form a ‘L’. This design is incredibly versatile, even in tiny kitchens. A kitchen island or a regular dining table and chairs can be placed in the empty space left in the centre of the room as a result.
U shape kitchen
Three lines of units are arranged in a “U” shape around three walls; one of these runs may be open to the next or adjacent room, creating a gathering space ideal for a breakfast bar. You might be able to accommodate an island in the middle of the kitchen, depending on how much room is available in the ‘U’-shaped area.
Galley kitchen
This two-sided kitchen has two parallel runs of units and countertops and is named after the little kitchens that were once seen aboard ships. It must be possible to turn from one side to the other without difficulty and for one person to securely pass behind another. Small galley kitchens frequently have symmetry, with the triangle’s first two points on one side and the third point and storage on the other.
G shape kitchen
The G-shaped kitchen, which is less popular than the ‘U’ kitchen but is an extension of it, adds a peninsula to one end of the U and encloses the cooking zone while leaving room for people to enter and depart the ‘G’ as needed.
benefits of rearranging your kitchen
Even beautifully constructed kitchens will ultimately require an upgrade. You should use this chance to freshen things up, whether the appearance has gotten old or your preferences and requirements have changed over time. The following are the top three advantages of remodeling your kitchen using a kitchen design software:
Enhancing space
You’ll need to carefully clean the space before moving stuff around. As a result, you’ll undoubtedly come across objects that have been collecting dust in cupboards for a while. If it’s clear that you don’t actually need them, you may get rid of them. By simplifying the exposed surfaces and clearing off the workstation clutter, you have more storage space and may increase the efficiency of the room.
Bringing practicality back
We’re all guilty of putting off major cleanings and house clearing for far too long, enabling unnecessary clutter to accumulate in drawers and on surfaces. Your kitchen will be fully functional once again when you make the most of the available space and either get rid of what you don’t want or organize what you do want to keep with out-of-sight storage, so you’ll be back in control of your layout.
Refreshing the appearance
Although a kitchen’s aesthetic appeal is less important than its practicality, it doesn’t hurt. Instead of merely being a place that exists out of basic necessity, you want it to be a place that feels comfortable and where you like spending time. Even with the same colours and finishes, moving certain items about will give the kitchen the appearance and feel of a whole new space. Of course, you could always update the finishes and colors as well.







Recent Comments